You sure have heard lots about the famous anda cells of Arthur Road jail and their infamous inhabitants. But ever heard of an egg-shaped office building?
You sure have heard lots about the famous anda cells of Arthur Road jail and their infamous inhabitants. But ever heard of an egg-shaped office building?
No fiction this; it's a home truth. An egg-shaped office building is coming up at the heart of Bandra-Kurla Complex. Located behind the ICICI Tower, it will have a whopping saleable space of 5,00,000 sq ft. And you thought that the twin 60-storey towers at Tardeo had ushered in an era of skyscrapers!
Construction has already begun, and the 14-storey egg-shaped building -- yet another brand new face of Corporate India -- is slated to be completed in 2010. It is coming up on a 7,107 sq mt plot purchased by Wadhwa Developers at a record high Rs 5.04 lakh per sq mt (Rs 46,883 a sq ft) in November 2007.
The layout, designed by renowned Hong Kong-based architect James Law, will make intelligent and optimum use of space by doing away with columns within the floor plate. It will greatly enhance the usable floor plate -- from the usual 10,000 sq ft in the existing office buildings to a minimum of 12,000 sq ft and a maximum of 35,000 sq ft -- that is more than a three-fold increase -- in the upcoming 'anda' building.
With the building commanding a 92 per cent floor space efficiency, Wadhwa Developers hope to lease out huge office spaces to willing corporates at Rs400 a sq ft, which is the current market rate. Adding glamour to the building is James Law. The architect made a splash in the world of architecture by designing the world's most technologically advanced residential tower, 'The Pad', a 24-storey reactive living space in Dubai.
Sanjay Chhabaria, director of Wadhwa Developers, said, "The design is such that the building seems to be held by steel structures running externally, but actually they are connected to the concrete slabs. The central core comprising the lifts, air conditioning unit and two fire escapes will be constructed in RCC, thereby taking off the
building load.''
In addition to having a three-level basement car park for 450 cars, there will be skygardens at the top three levels. " It will have a special steel gray colour glass façade, with double louvre layer coating, which will shut out sun’s rays,'' added Chhabaria. The project cost is expected to run up to Rs320 crore, a major chunk of which the
developers hope to raise through institutions.
Like ‘The Pad’, the building will have the latest state-of-the-art hightech elevators and acoustics. Landscaping will be done by a top-notch Singapore-based firm.
![submenu-img]() NEET-UG row: INDIA bloc to raise exam paper leak issue in Parliament tomorrow
NEET-UG row: INDIA bloc to raise exam paper leak issue in Parliament tomorrow![submenu-img]() 'You are exploiting...': Gulshan Devaiah criticises Vivek Agnihotri for publicising trauma to sell his The Kashmir Files
'You are exploiting...': Gulshan Devaiah criticises Vivek Agnihotri for publicising trauma to sell his The Kashmir Files![submenu-img]() T20 World Cup, IND vs ENG: Who will qualify for final if rain plays spoilsport in Guyana? Know DLS rules, cut-off time
T20 World Cup, IND vs ENG: Who will qualify for final if rain plays spoilsport in Guyana? Know DLS rules, cut-off time![submenu-img]() Best Options Trading Courses in India
Best Options Trading Courses in India![submenu-img]() Restolane Launches Its Online Store for Restaurant Equipment
Restolane Launches Its Online Store for Restaurant Equipment![submenu-img]() The Meaning of Distance Learning Courses
The Meaning of Distance Learning Courses![submenu-img]() Meet Indian genius who built first car factory in India, he is called 'Father of...'
Meet Indian genius who built first car factory in India, he is called 'Father of...'![submenu-img]() Meet Indian scientist developed 'artificial cancer', he is called 'Father of...
Meet Indian scientist developed 'artificial cancer', he is called 'Father of...![submenu-img]() Meet genius born in poverty, walked barefoot to school, become one of India's top scientists
Meet genius born in poverty, walked barefoot to school, become one of India's top scientists![submenu-img]() Meet IAS officer who once lived like a monk, then cracked UPSC exam with AIR 30, she is posted at…
Meet IAS officer who once lived like a monk, then cracked UPSC exam with AIR 30, she is posted at…![submenu-img]() DNA Verified: Did Kangana Ranaut party with gangster Abu Salem? Actress reveals who's with her in viral photo
DNA Verified: Did Kangana Ranaut party with gangster Abu Salem? Actress reveals who's with her in viral photo![submenu-img]() DNA Verified: New Delhi Railway Station to be closed for 4 years? Know the truth here
DNA Verified: New Delhi Railway Station to be closed for 4 years? Know the truth here![submenu-img]() DNA Verified: Did RSS chief Mohan Bhagwat praise Congress during Lok Sabha Elections 2024? Know the truth here
DNA Verified: Did RSS chief Mohan Bhagwat praise Congress during Lok Sabha Elections 2024? Know the truth here![submenu-img]() DNA Verified: Is CAA an anti-Muslim law? Centre terms news report as 'misleading'
DNA Verified: Is CAA an anti-Muslim law? Centre terms news report as 'misleading'![submenu-img]() DNA Verified: Lok Sabha Elections 2024 to be held on April 19? Know truth behind viral message
DNA Verified: Lok Sabha Elections 2024 to be held on April 19? Know truth behind viral message![submenu-img]() Alia Bhatt mesmerises in gown, Ranbir Kapoor looks classy in tuxedo in latest romantic photos, fans say 'couple goals'
Alia Bhatt mesmerises in gown, Ranbir Kapoor looks classy in tuxedo in latest romantic photos, fans say 'couple goals'![submenu-img]() Newlyweds Sonakshi Sinha-Zaheer Iqbal pose candidly with paps; Anil Kapoor, Kajol, Huma Qureshi attend wedding reception
Newlyweds Sonakshi Sinha-Zaheer Iqbal pose candidly with paps; Anil Kapoor, Kajol, Huma Qureshi attend wedding reception![submenu-img]() Meet Lovekesh Kataria: Elvish Yadav's close friend, Bigg Boss OTT 3 contestant who lied to father, spent his fees on...
Meet Lovekesh Kataria: Elvish Yadav's close friend, Bigg Boss OTT 3 contestant who lied to father, spent his fees on...![submenu-img]() From Highway to Chandu Champion: 5 underrated gems from Sajid Nadiadwala
From Highway to Chandu Champion: 5 underrated gems from Sajid Nadiadwala![submenu-img]() In pics: Bigg Boss OTT 3 house with dragons, two-sided walls is all about fantasy coming alive
In pics: Bigg Boss OTT 3 house with dragons, two-sided walls is all about fantasy coming alive![submenu-img]() Lok Sabha Speaker's Election: What does the Constitution say?
Lok Sabha Speaker's Election: What does the Constitution say?![submenu-img]() Explained: Why is Kerala demanding to change its name to Keralam?
Explained: Why is Kerala demanding to change its name to Keralam?![submenu-img]() DNA Explainer: What is Kafala system that is prevalent in gulf countries? Why is it considered extremely brutal?
DNA Explainer: What is Kafala system that is prevalent in gulf countries? Why is it considered extremely brutal? ![submenu-img]() Lok Sabha Elections 2024: What are exit polls? When and how are they conducted?
Lok Sabha Elections 2024: What are exit polls? When and how are they conducted?![submenu-img]() DNA Explainer: Why was Iranian president Ebrahim Raisi seen as possible successor to Ayatollah Khamenei?
DNA Explainer: Why was Iranian president Ebrahim Raisi seen as possible successor to Ayatollah Khamenei?![submenu-img]() 'You are exploiting...': Gulshan Devaiah criticises Vivek Agnihotri for publicising trauma to sell his The Kashmir Files
'You are exploiting...': Gulshan Devaiah criticises Vivek Agnihotri for publicising trauma to sell his The Kashmir Files![submenu-img]() Kalki 2898 AD: SS Rajamouli says Prabhas' film took him to 'whole new world', Suriya calls it 'all-time blockbuster'
Kalki 2898 AD: SS Rajamouli says Prabhas' film took him to 'whole new world', Suriya calls it 'all-time blockbuster'![submenu-img]() Meet Salman Khan's co-star, who was left penniless by husband, sister; did B-grade films, actor became her saviour by...
Meet Salman Khan's co-star, who was left penniless by husband, sister; did B-grade films, actor became her saviour by...![submenu-img]() 'Bloodbath is about to...': Varun Dhawan looks intense in new Baby John poster, fans call him 'killer'
'Bloodbath is about to...': Varun Dhawan looks intense in new Baby John poster, fans call him 'killer' ![submenu-img]() This superhit was remake of Kamal Haasan film, was rejected by SRK, Dilip Kumar, Naseer; opened on dull note, earned...
This superhit was remake of Kamal Haasan film, was rejected by SRK, Dilip Kumar, Naseer; opened on dull note, earned...![submenu-img]() 'I need your help': Ratan Tata is looking for a blood donor for...
'I need your help': Ratan Tata is looking for a blood donor for...![submenu-img]() Viral video: Pranksters splash water on moving train, get thrashed by passengers and police seize bike
Viral video: Pranksters splash water on moving train, get thrashed by passengers and police seize bike![submenu-img]() Shocking! Woman gets harsher sentence than her rapist due to...
Shocking! Woman gets harsher sentence than her rapist due to...![submenu-img]() Bizzare: Man develops hair in throat due to...
Bizzare: Man develops hair in throat due to...![submenu-img]() Meet woman, daughter of millionaire, who gave up Rs 2500 crore property to marry a common man, her father is....
Meet woman, daughter of millionaire, who gave up Rs 2500 crore property to marry a common man, her father is....


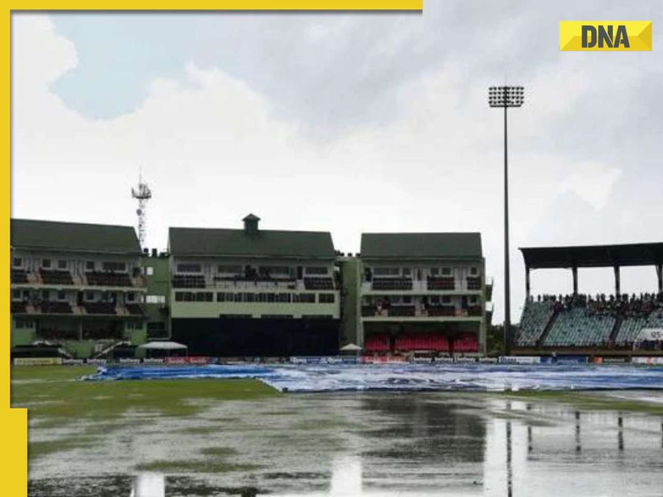








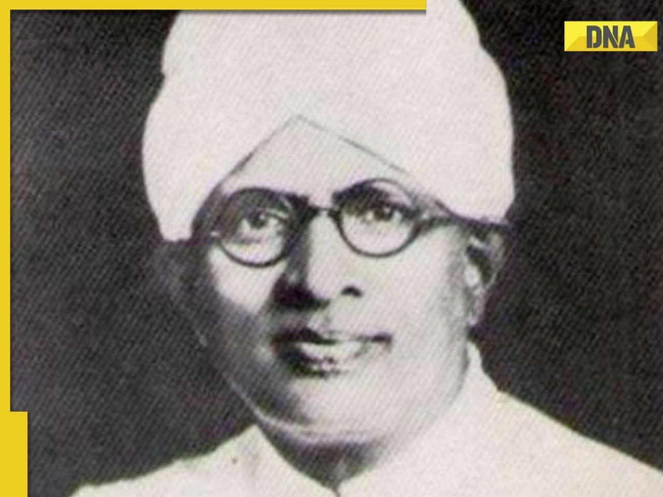

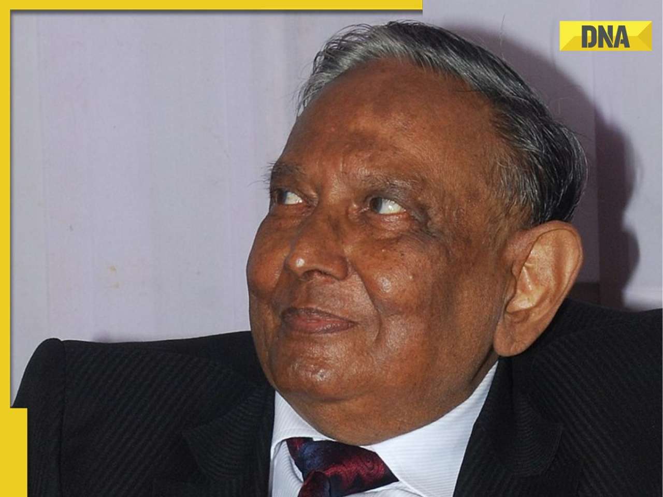


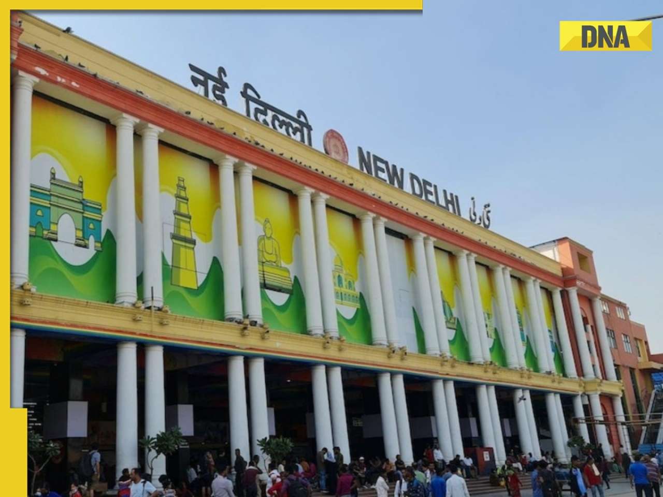
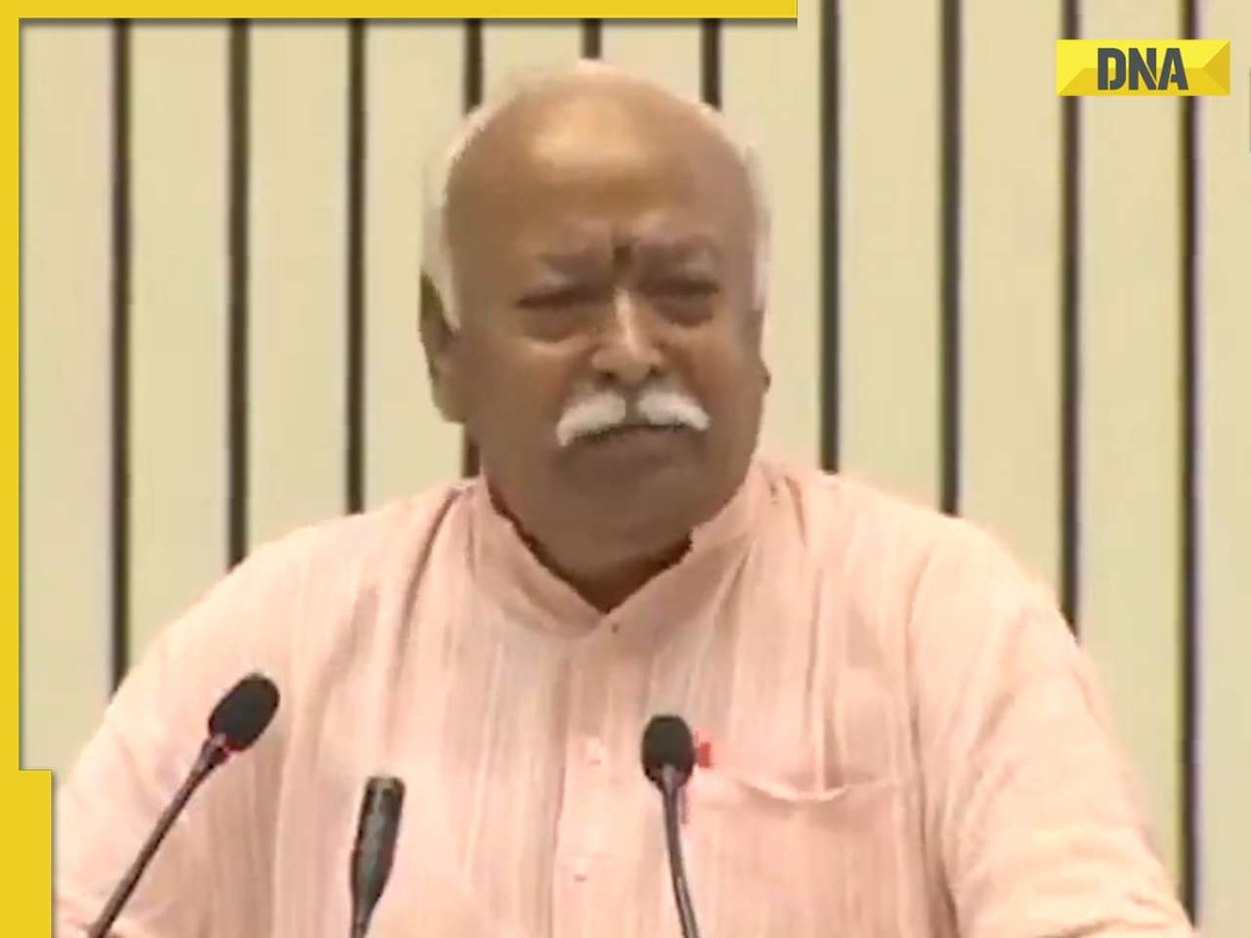

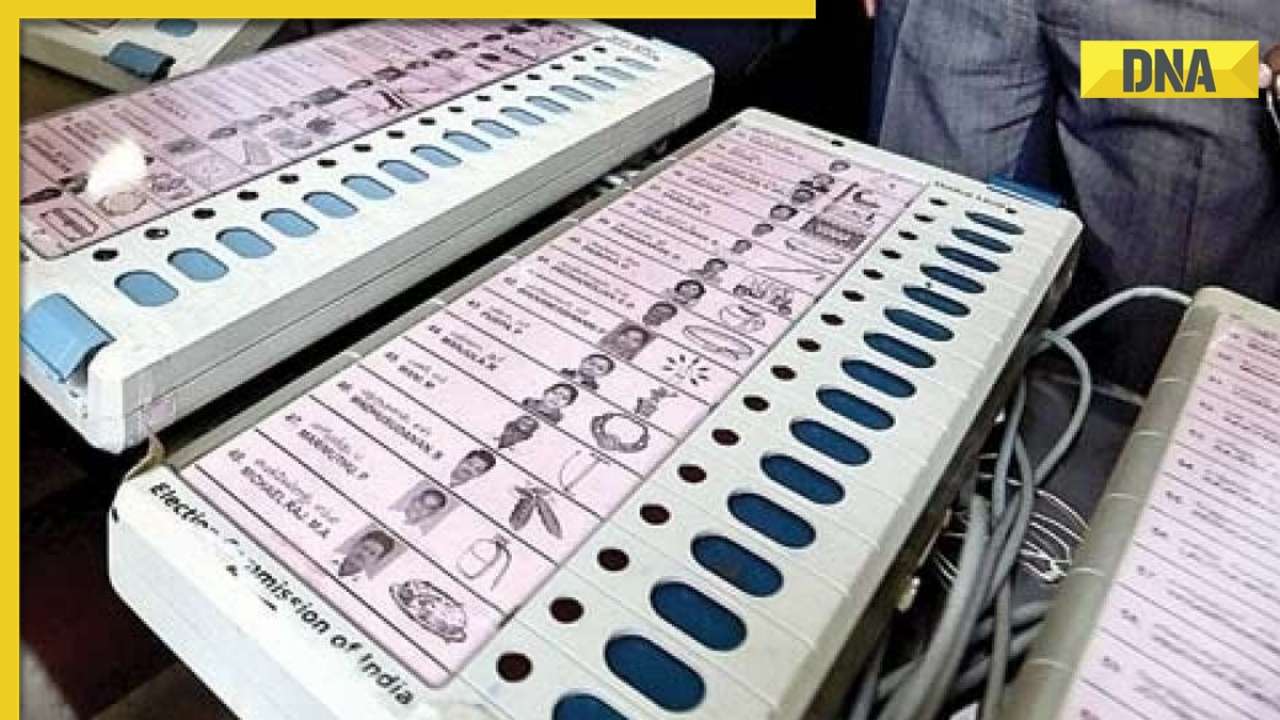




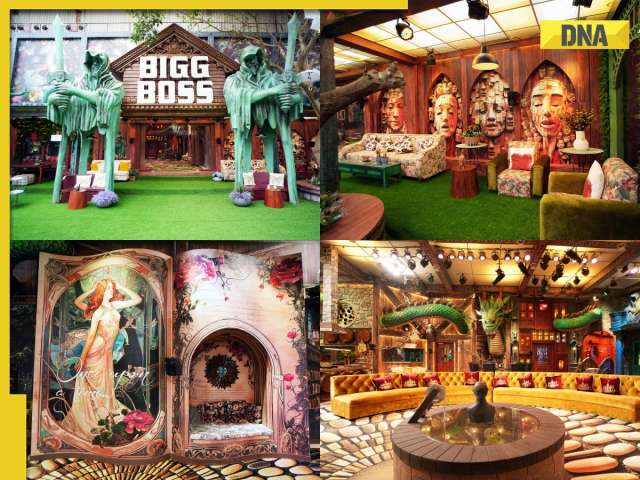
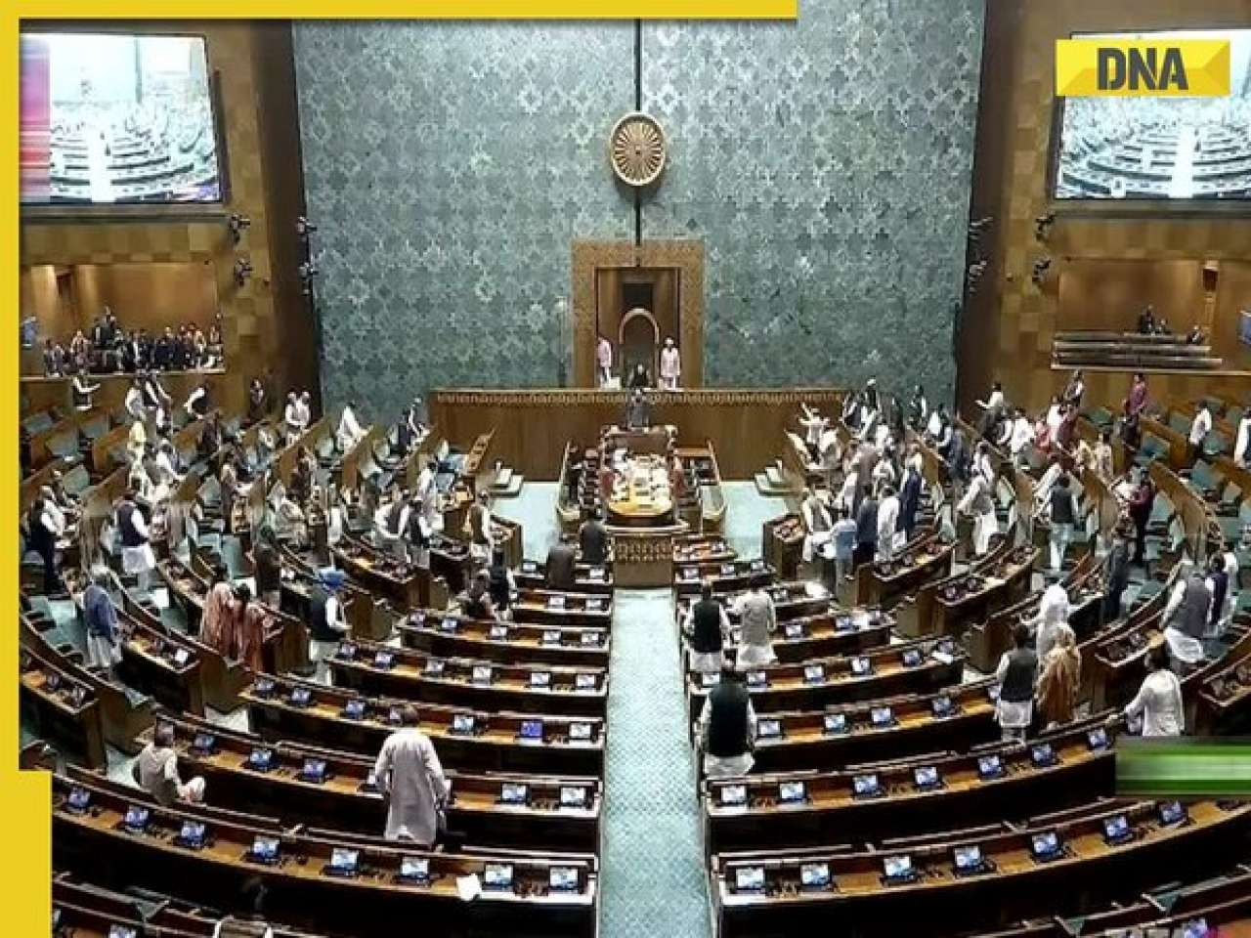
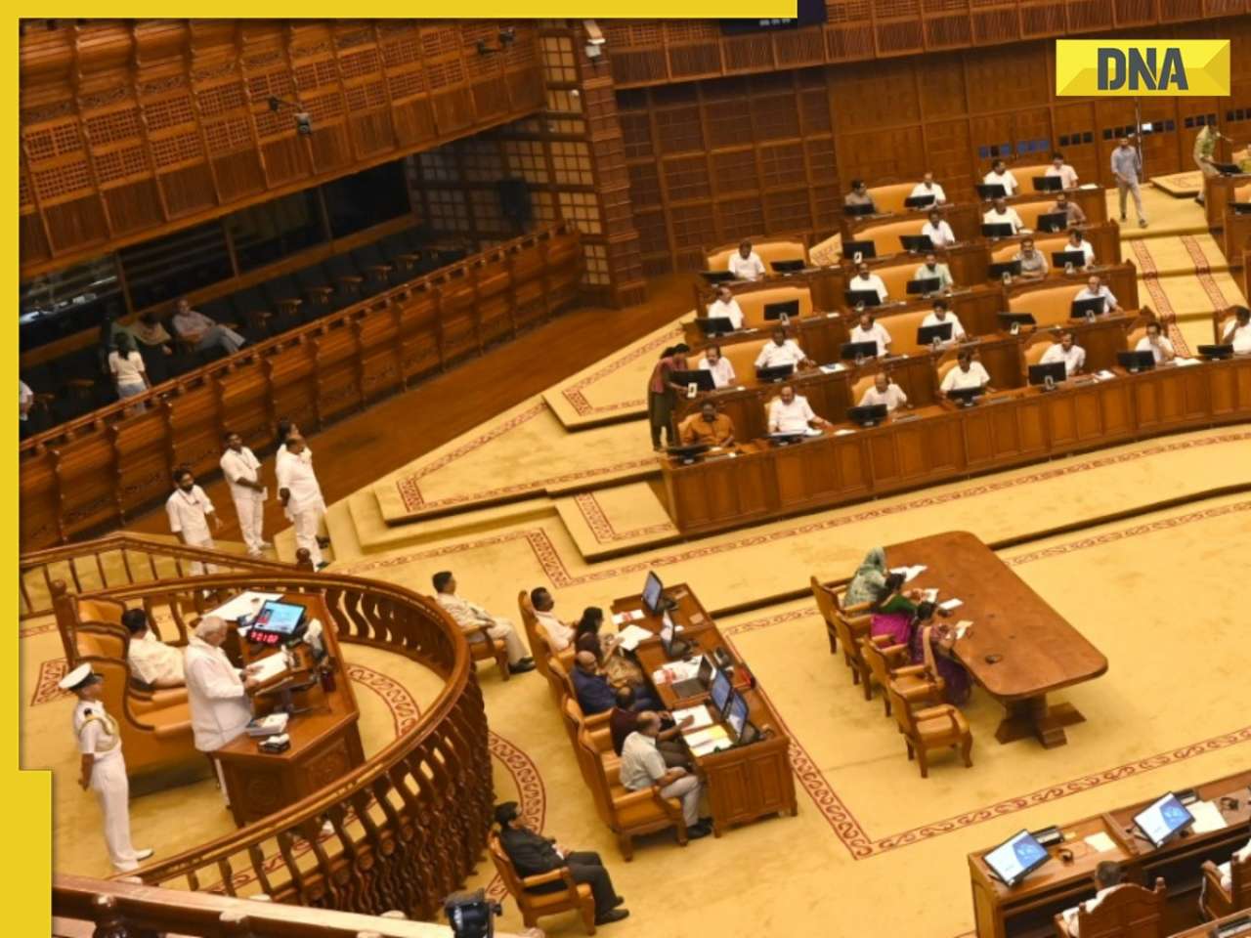
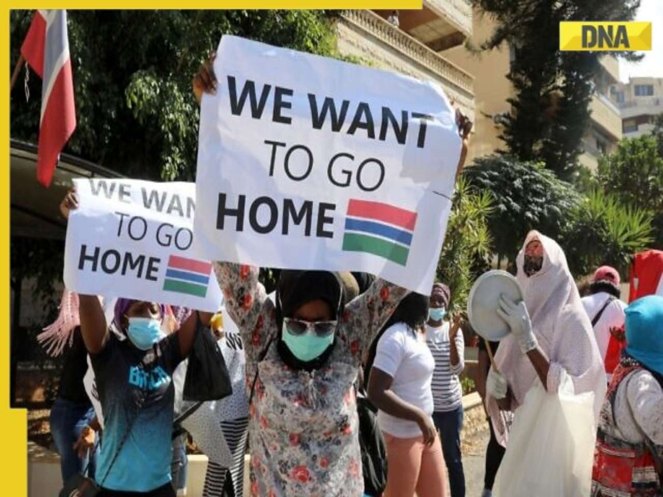






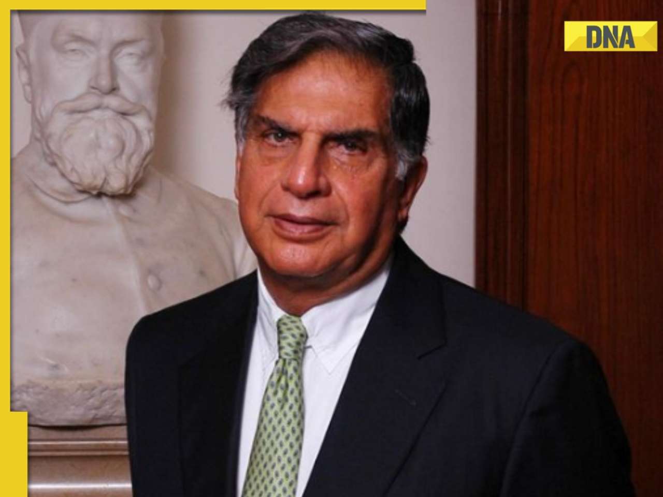

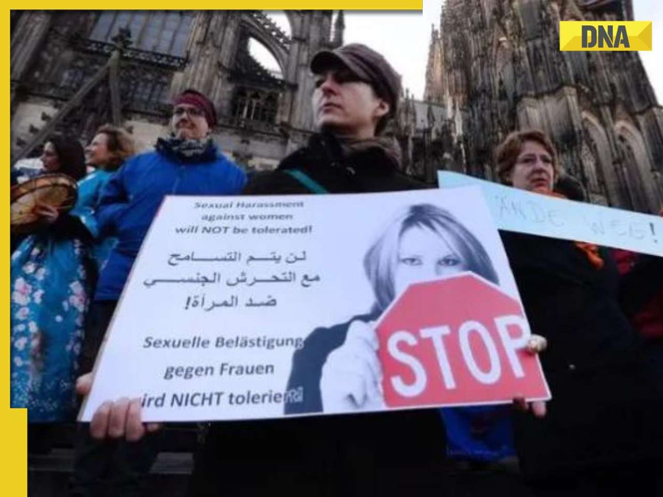
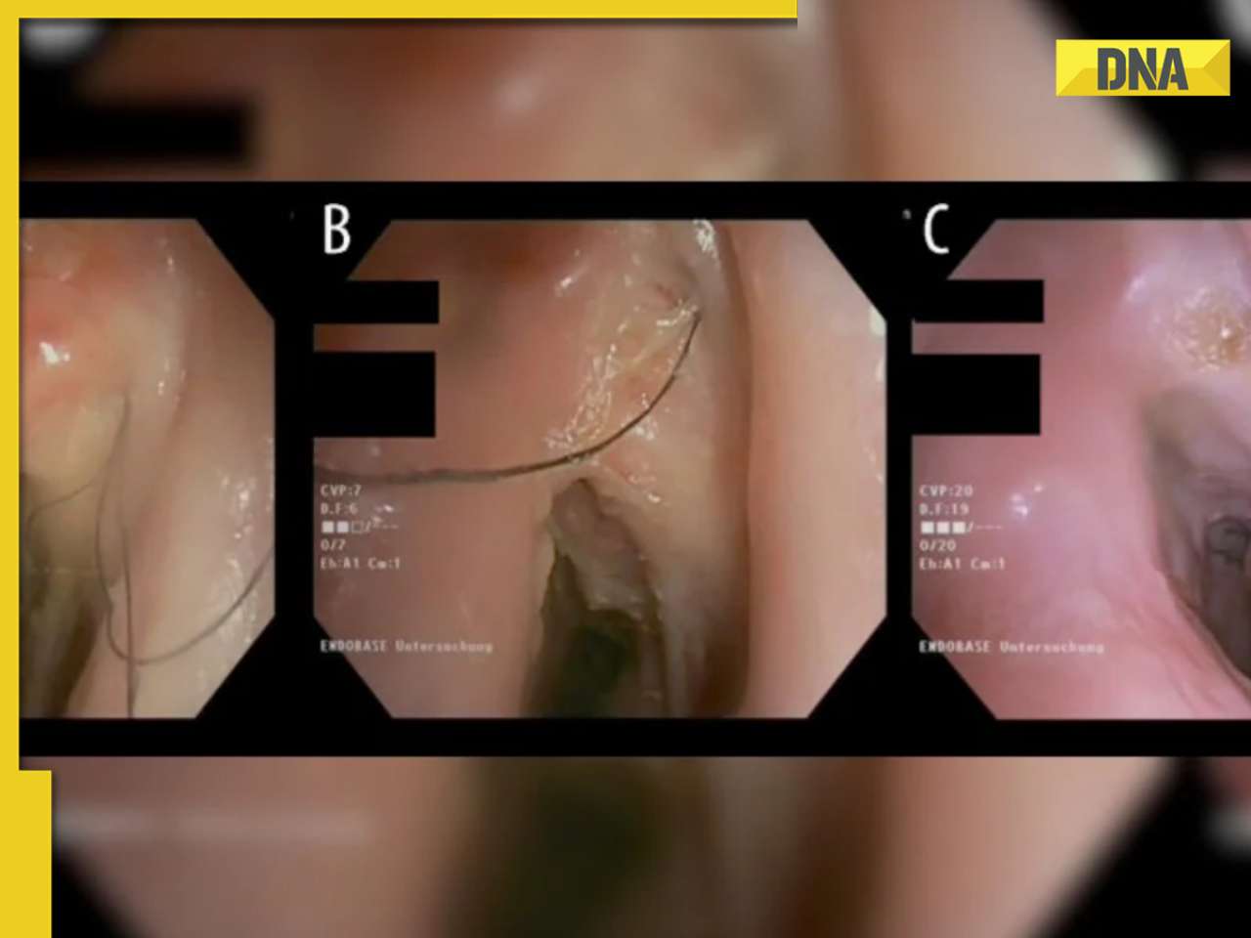





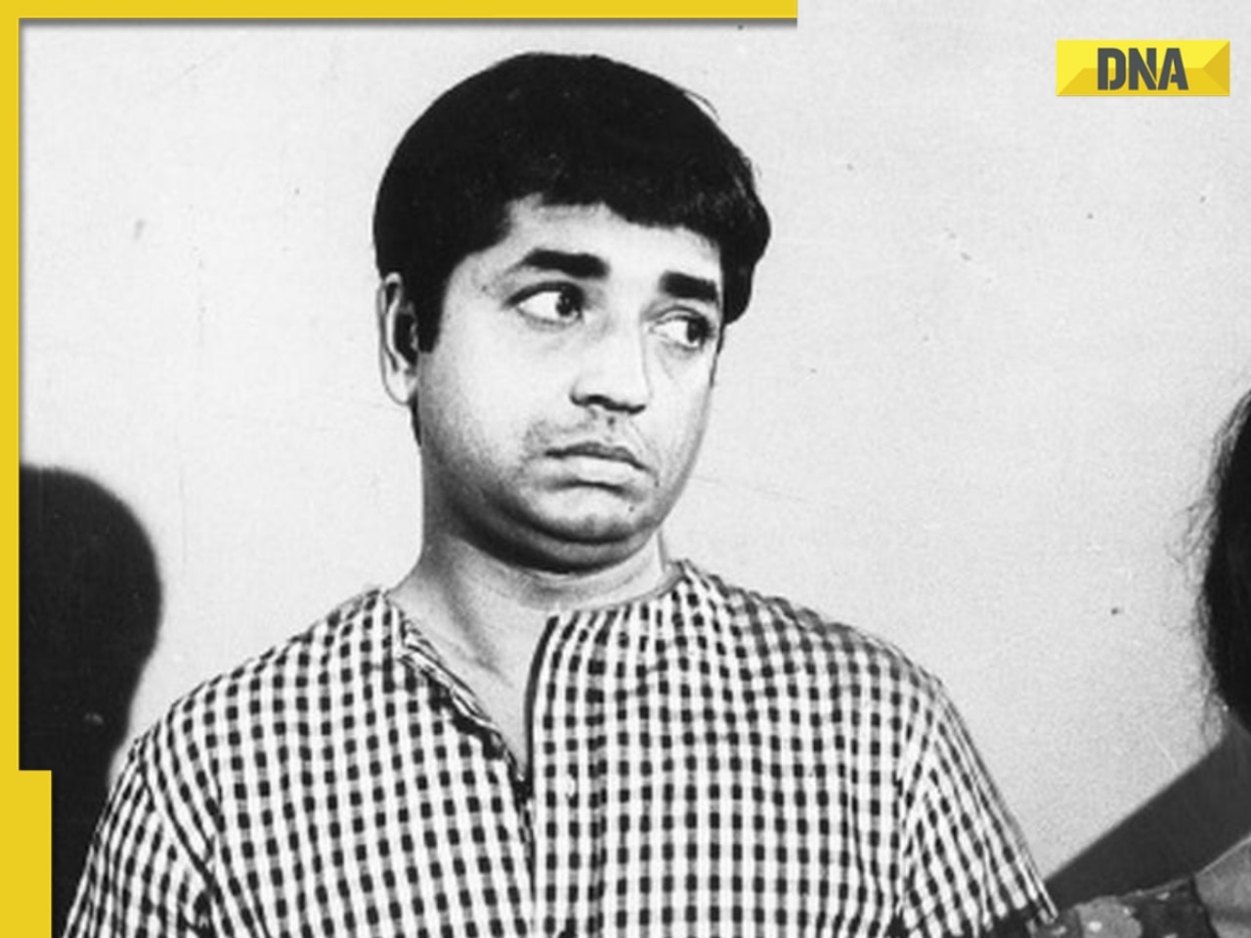
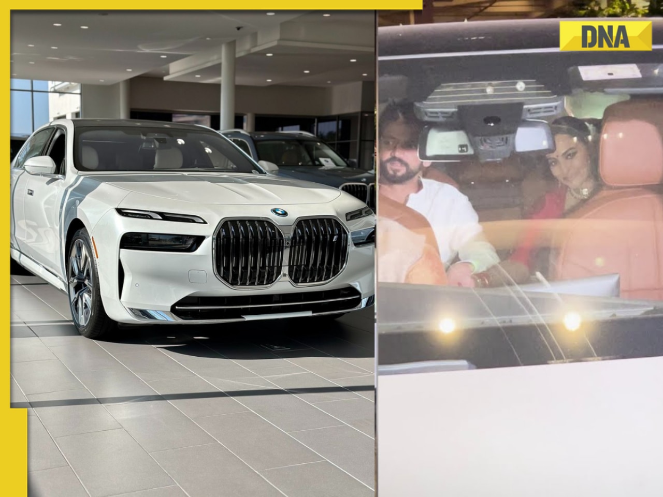



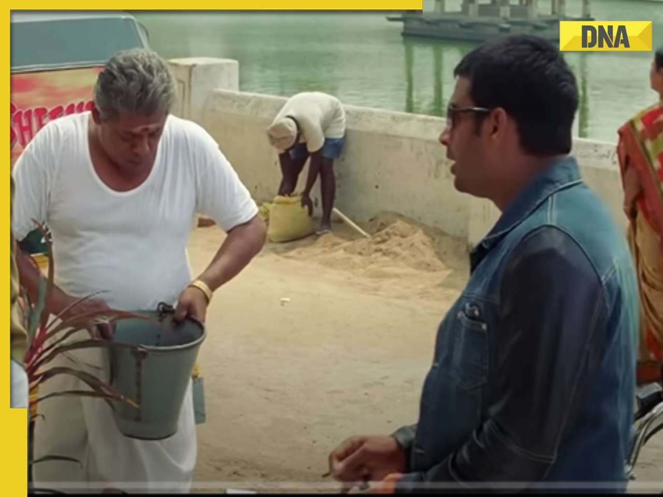



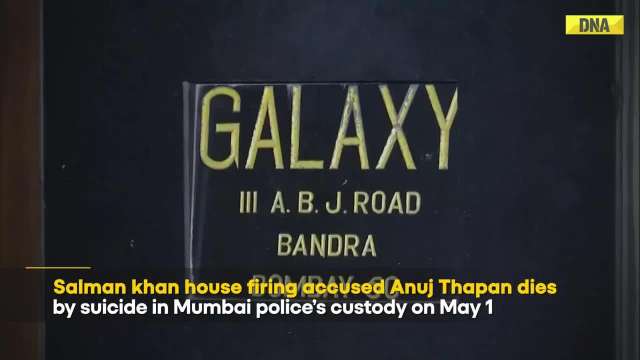


)
)
)
)
)
)